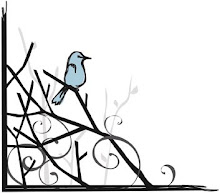The Backsplash
What is a backsplash and why does my kitchen need one? Well, besides being aesthetically pleasing, your kitchen backsplash provides an easy-to-clean surface for all those splashes and splatters that happen in cooking and dishwashing. There is no set area that a backsplash should cover besides being large enough to catch splashes. Depending on the style and look of your kitchen, a large backsplash can give a look of cohesiveness, while a small, dramatic backsplash can provide an interesting focal point to the room. That being said, I have scoured some backsplash ideas to look at and tell you why they work so that you can decide what backsplash you want for your kitchen.
Metal backsplashes are really popular right now. You can go to Home Depot and buy it by the sheet and have it up within a day. I think the floral print on this tilework is pretty. Metal backsplashes are not usually my first choice when deciding on a material, they can be beautiful but they really need the right kitchen to compliment such a bold move. Plus, sometimes the transition from backsplash to wall can be a bit awkward. It could be perfect for you! I have seen some amazing looking kitchens with great copper backsplashes that really shine and give the kitchen that warm and rustic look.
My suggestion, if you are really torn on deciding on a backsplash, is to buy a few sample pieces of the material you are looking at – and tape it to your wall. Seriously, it sounds silly, but look at it for a few days and see how you feel about it. I love this kitchen, it’s bright, cheery, and I could see myself baking apple pies and casseroles in it – now imagine it with copper, or glass tiles, or stones – or anything else for that matter – totally different look! It's a big decision, commitment and workload! But I have faith in you! Send me pictures if you want and I will be happy to give a nod in the right direction!
Labels: kitchen
















